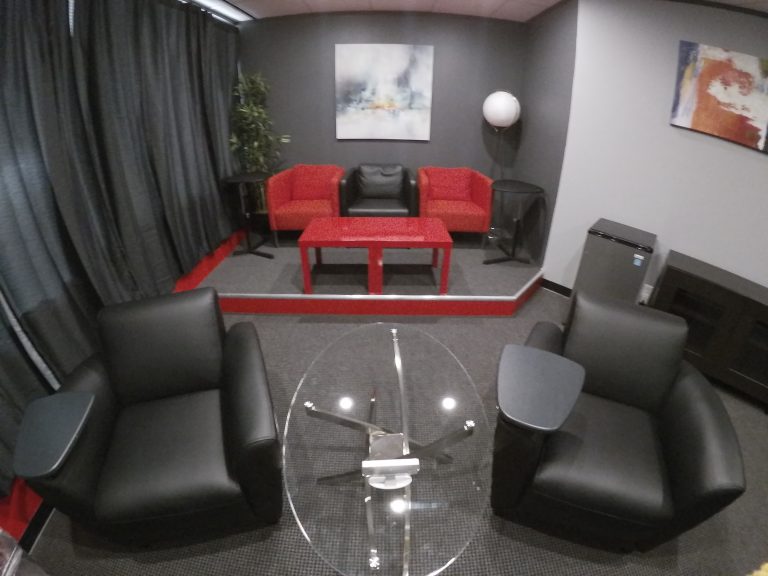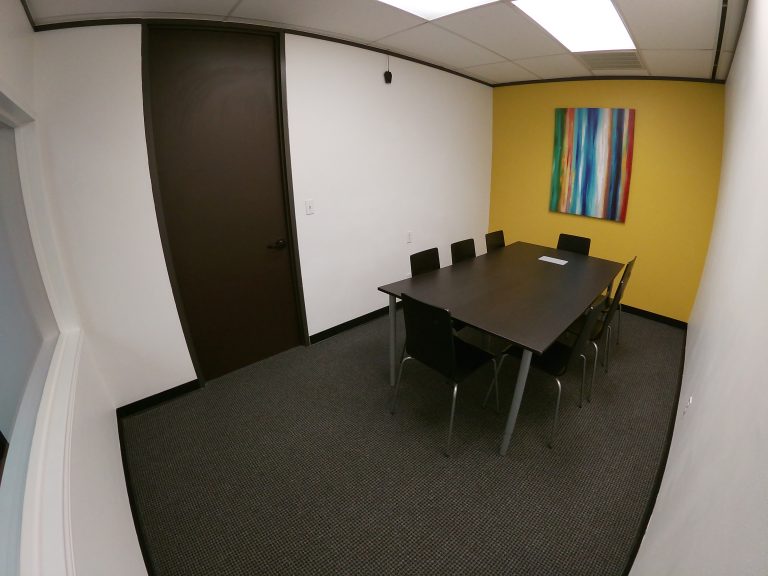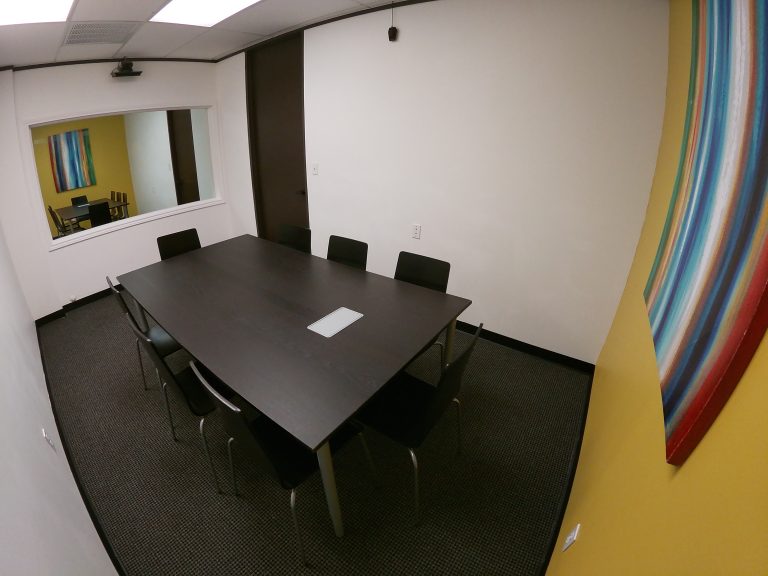Interactive
Facility Map
Step inside Think Group’s research facility.
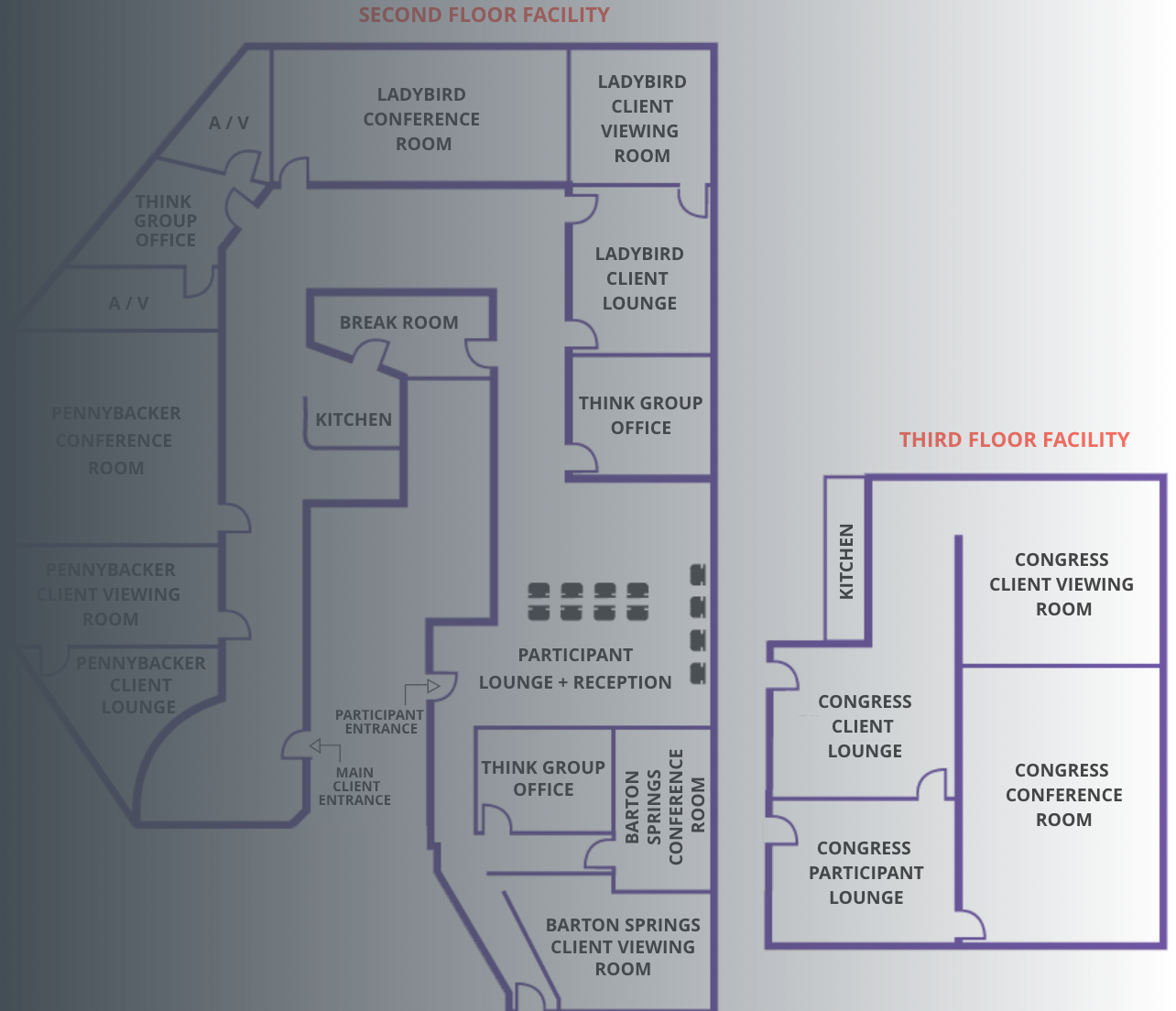
Interactive Facility Map – Think Group | Austin, TX
Our interactive map lets you explore every space designed to enhance your research experience
From observation rooms to participant lounges. Click on different areas to learn more about our setup and see how our facility supports high-quality insights.
Looking for hotels in Austin?
Click around the map to explore our facility!
For optimal viewing experience, view this interactive map on a desktop.
Explore Austin, The Local Way
Pennybacker
Inspired by the iconic Pennybacker Bridge, this room represents the connections we build between brands and consumers. Just as the bridge links Austin’s landscape, we bridge the gap between research and real insights.
– Conference Room (20′ X 22′)
– Client Viewing Room (12 person occupancy)
– Client Lounge
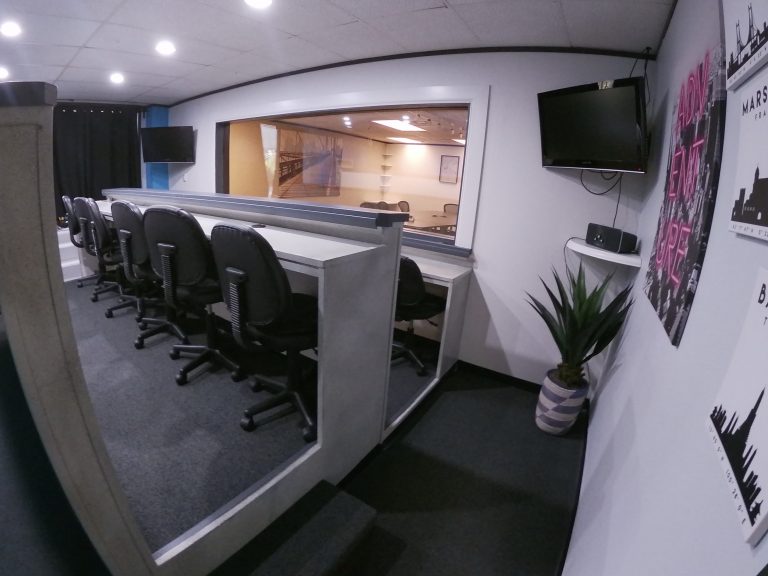
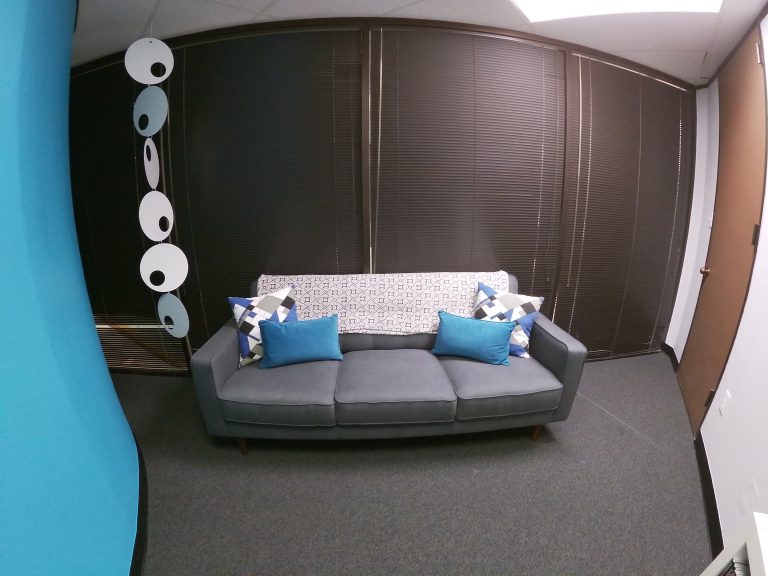
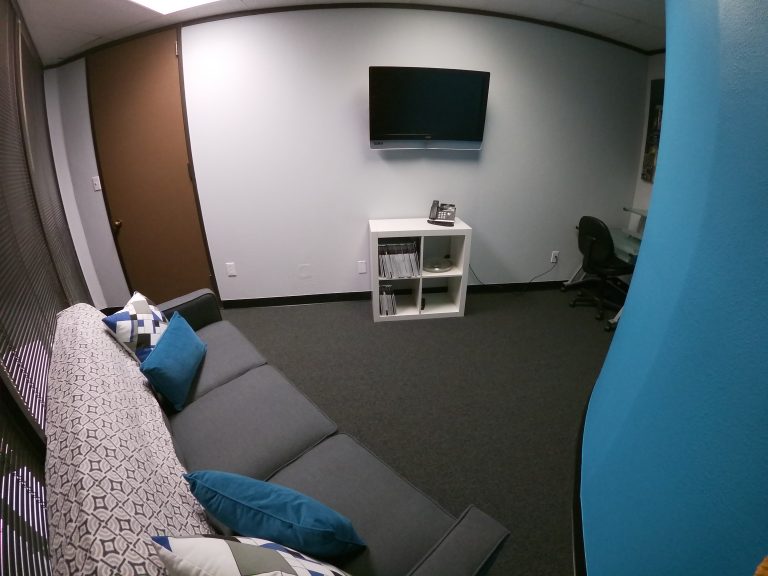
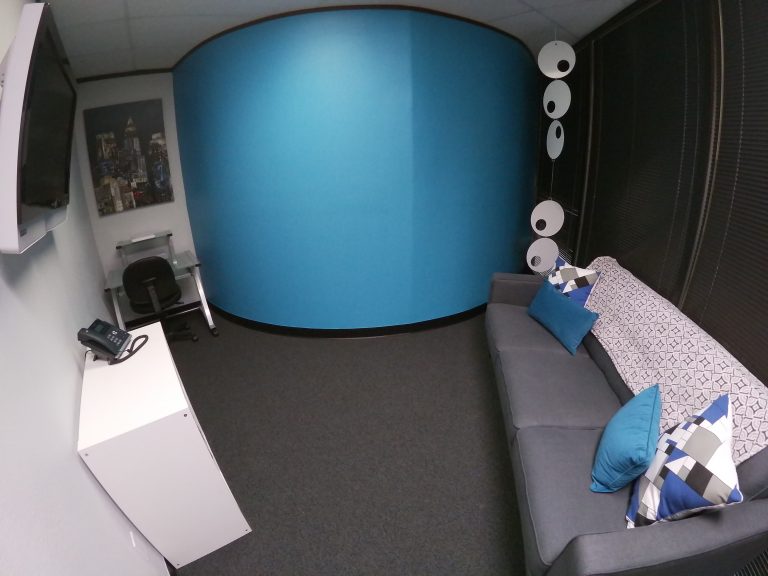
Ladybird
Named after Lady Bird Lake, a symbol of movement and reflection, this space is designed for in-depth discussions and thoughtful research. Here, ideas flow as smoothly as the waters that run through the heart of Austin.
– Conference Room (17′ x 22′)
– Client Viewing Room (12 person occupancy)
– Client Lounge
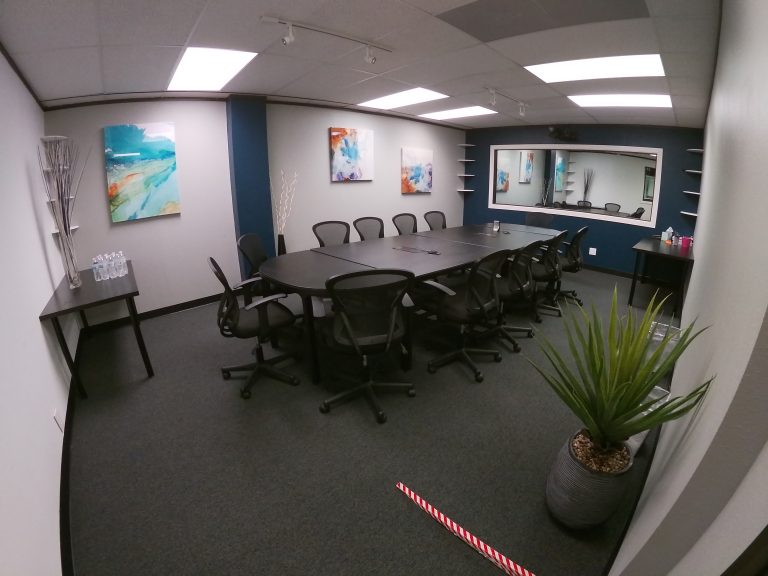
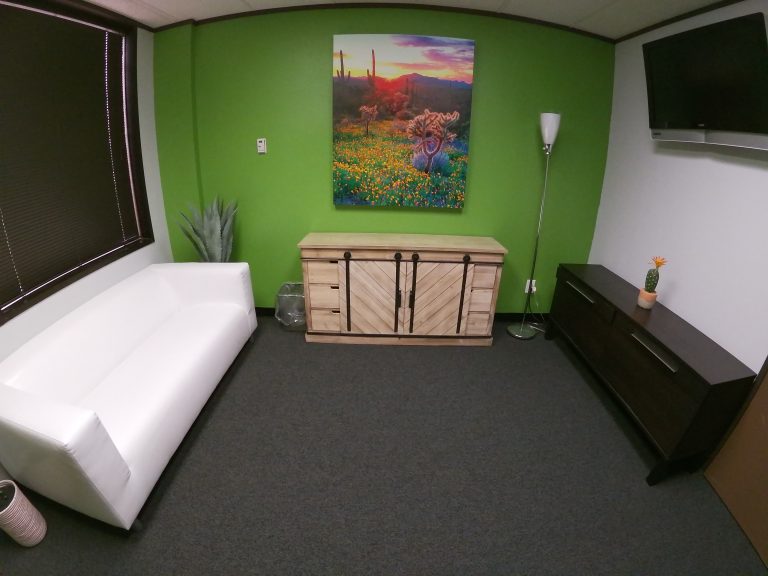
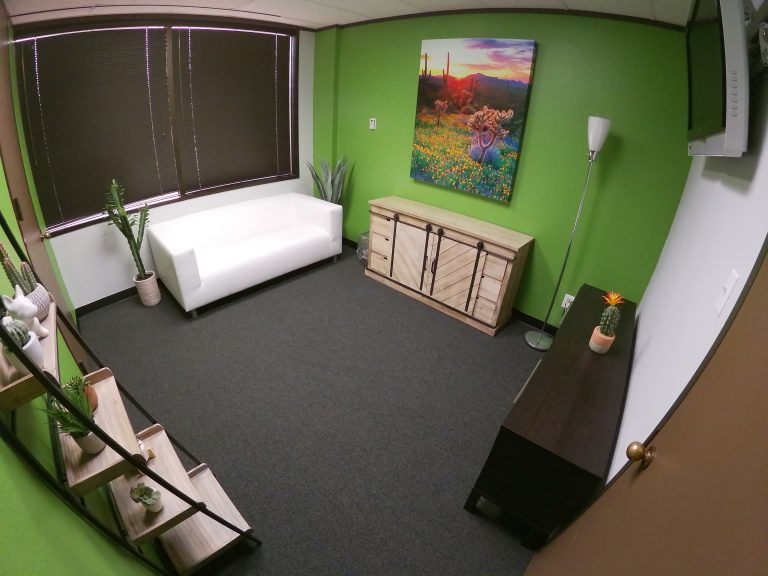
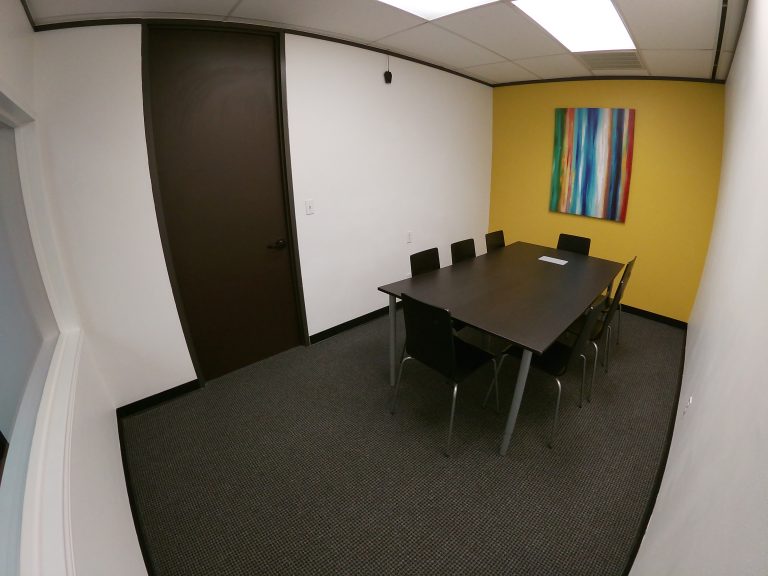
Barton Springs
Modeled after the natural oasis of Barton Springs, this room is a place for fresh perspectives and refreshing insights. A space where clarity emerges, just like the crystal-clear waters of Austin’s favorite springs.
– Conference Room (9′ x 12′)
– Client Viewing Room (5 person occupancy)
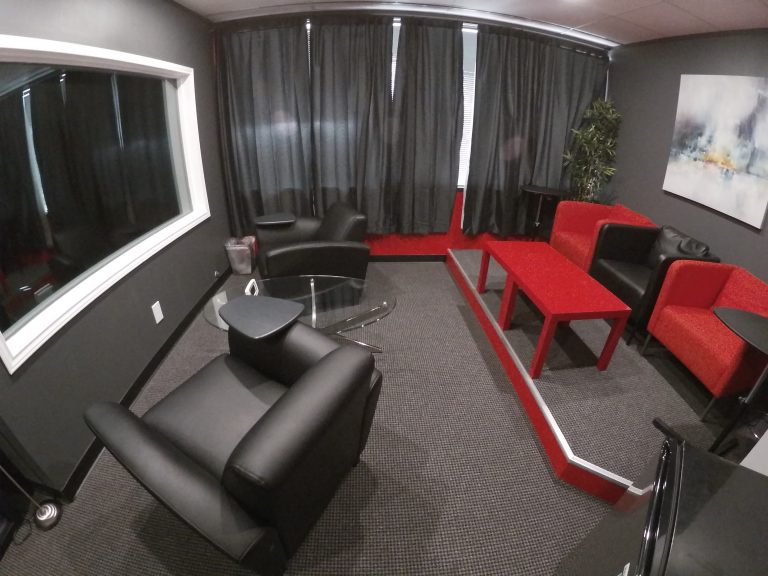
Congress
Like the vibrant energy of Congress Avenue, this room is where bold ideas and meaningful conversations take center stage. It’s designed to inspire collaboration and drive impactful decisions, much like the pulse of downtown Austin.
– Conference Room (19′ x 22′)
– Client Viewing Room (16 person occupancy)
– Client Lounge
– Waiting Area
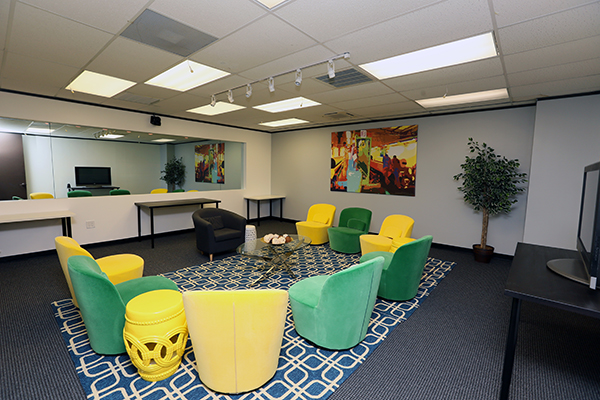
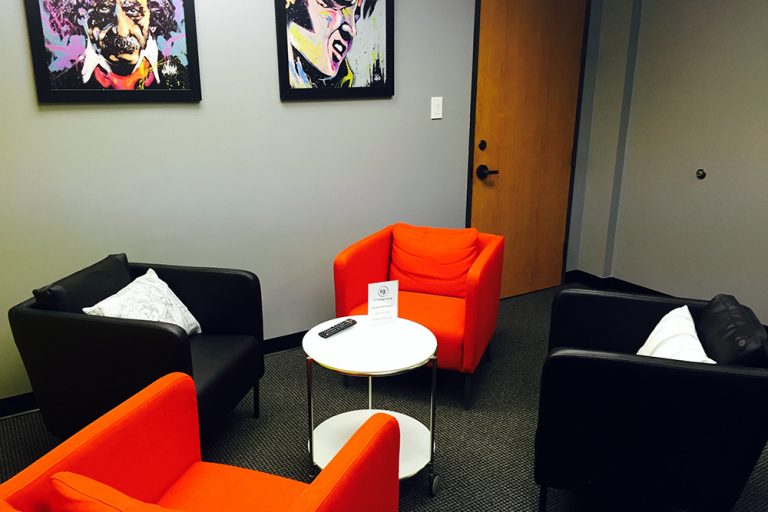
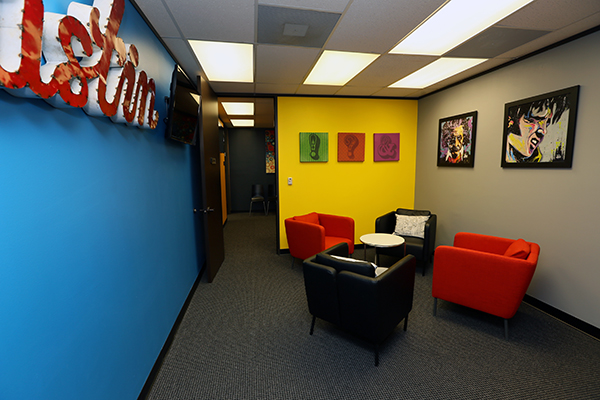
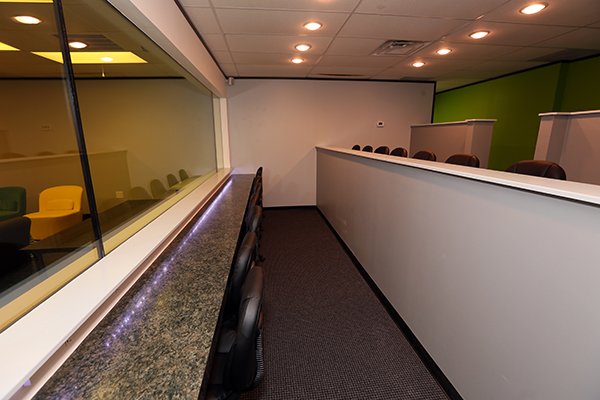
Understand More • Connect Better • Lead Smarter
Partner with Think Group to uncover the insights that empower growth.
Book your free consultation today.

